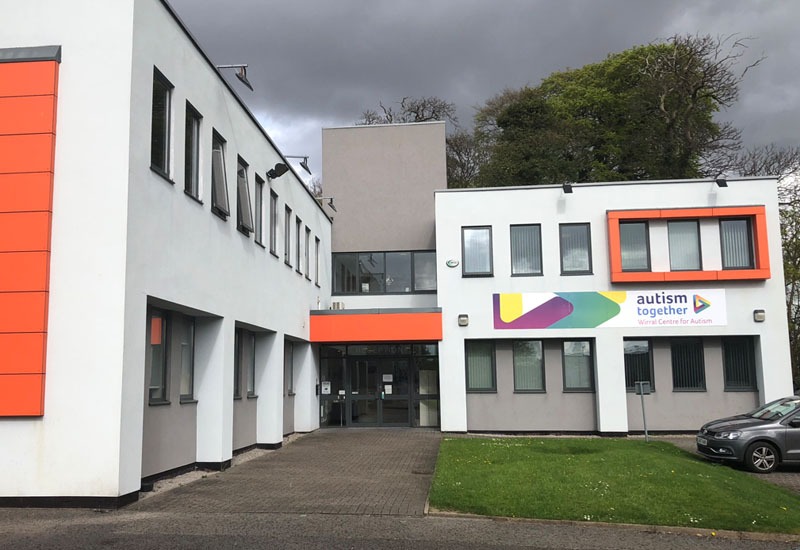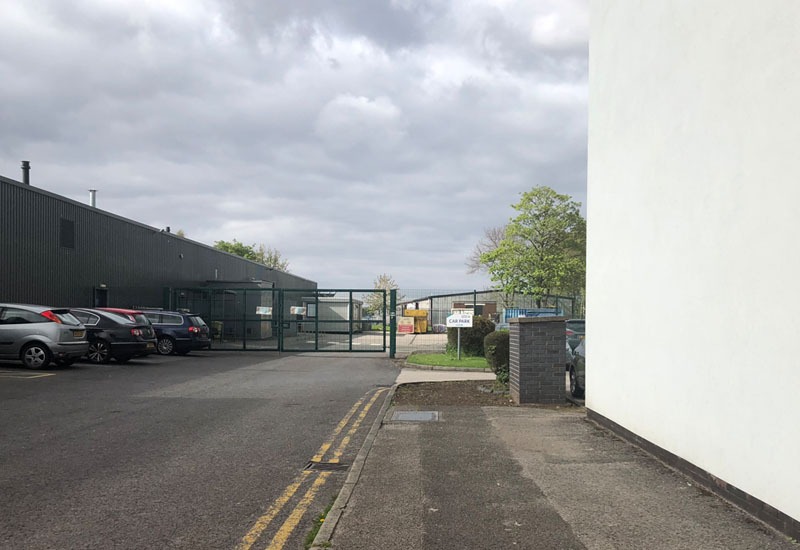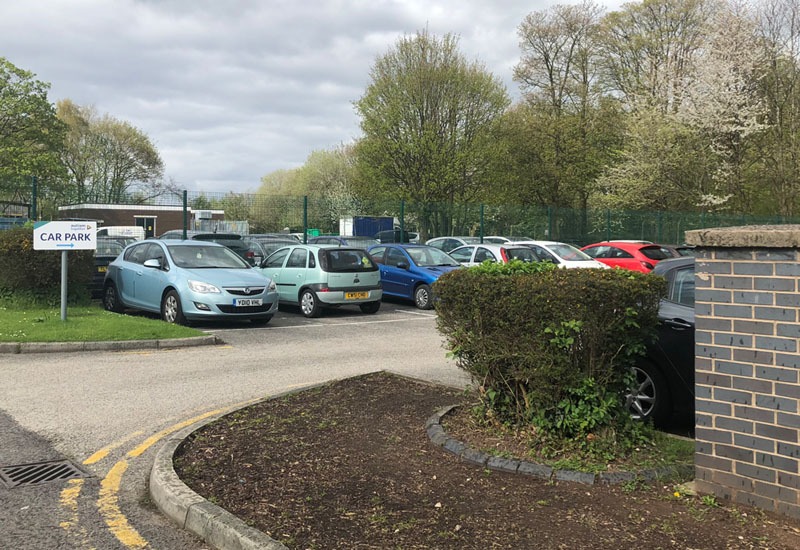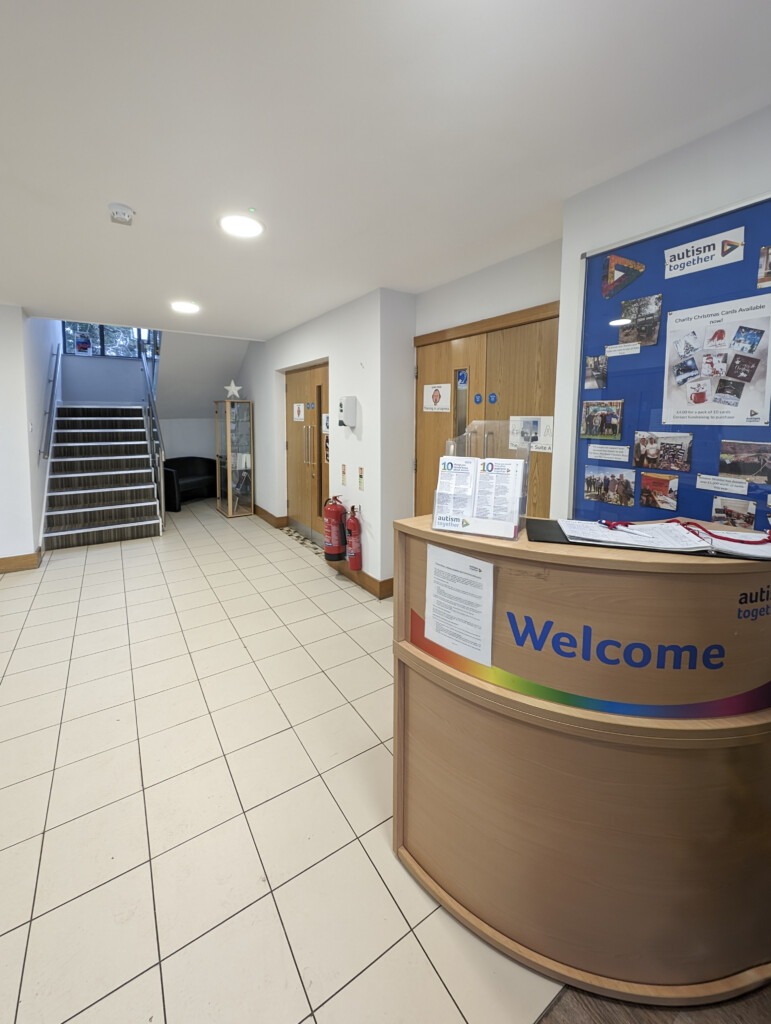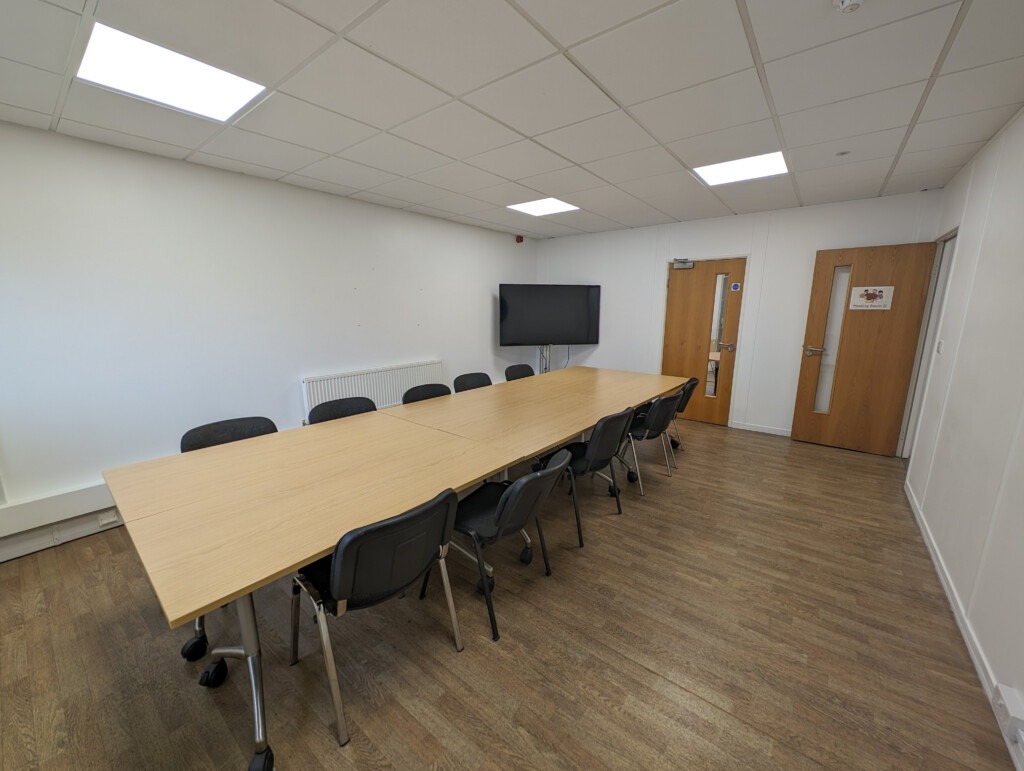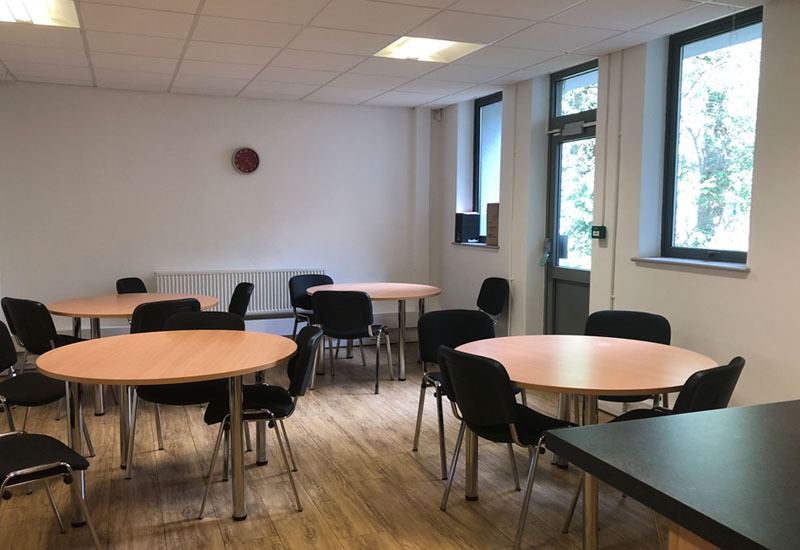A photo journey through Oak House, Autism Together’s head office

Training Rooms A and B are accessed through doors to the right of the main entrance hallway.

Training Rooms A and B.

Training Rooms A and B.

The left hand side of the entrance hallway has double doors leading to male and female toilet facilities.
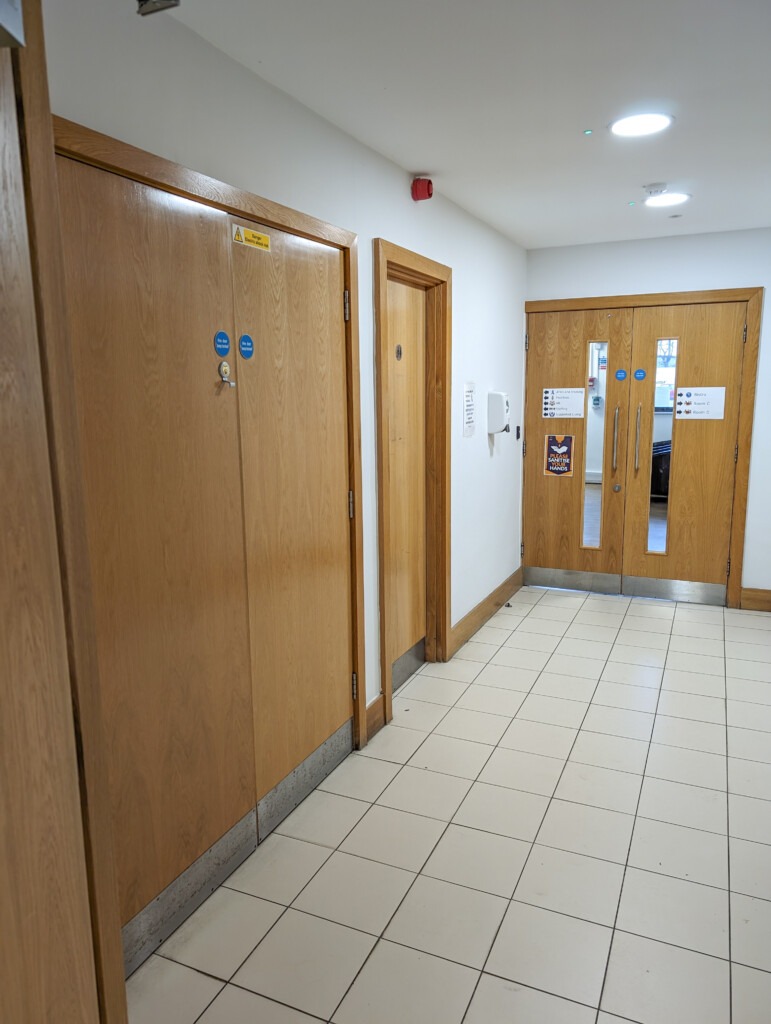
The left hand side of the entrance hallway has double doors leading to male and female toilet facilities.
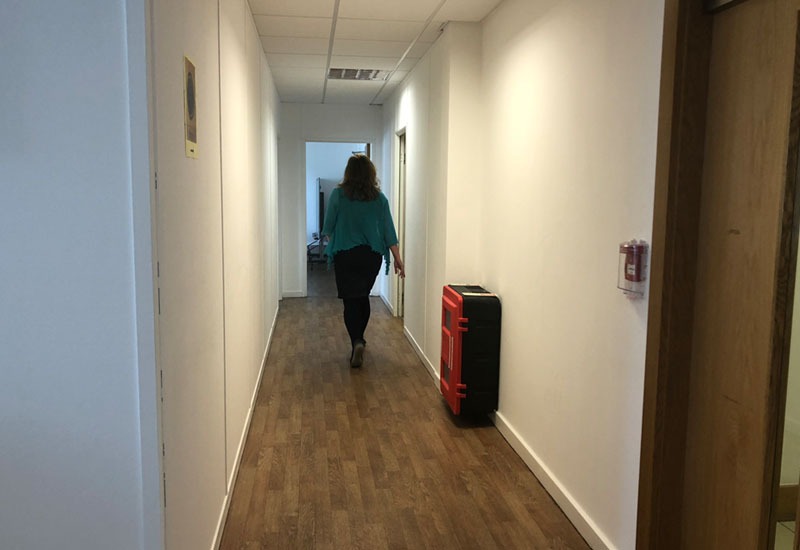
Continue through the next set of double doors and turn right. This corridor leads to Training Rooms C and D, and the bistro.

